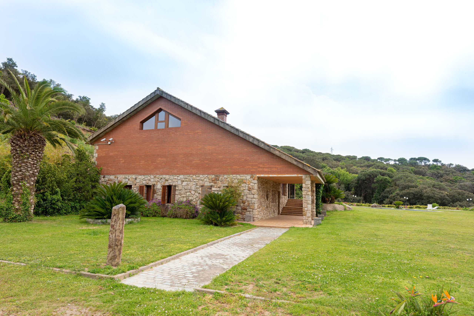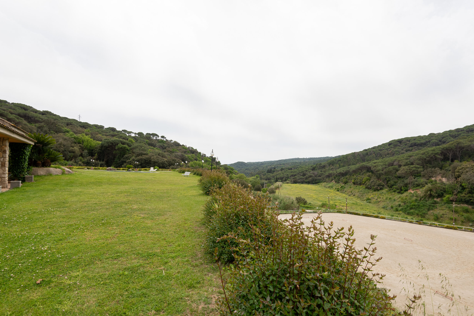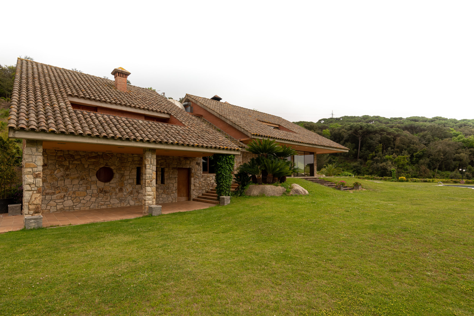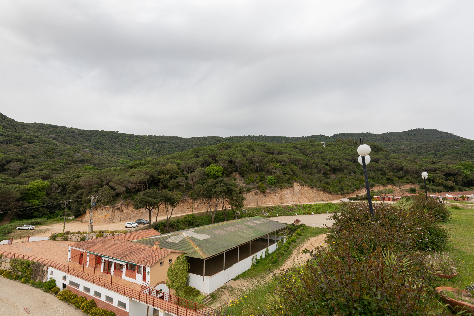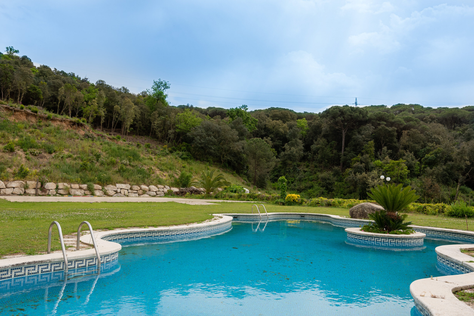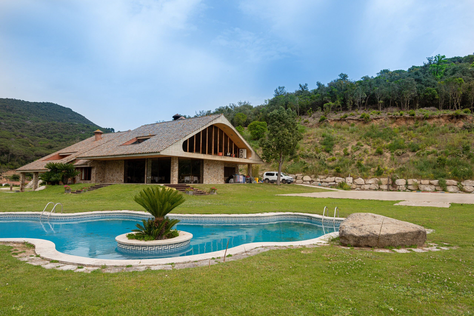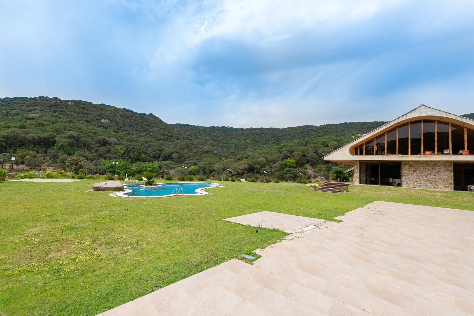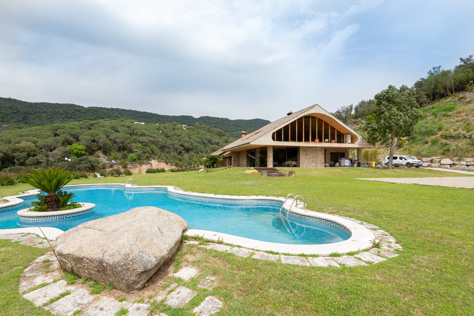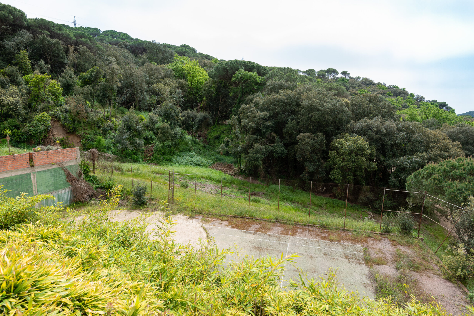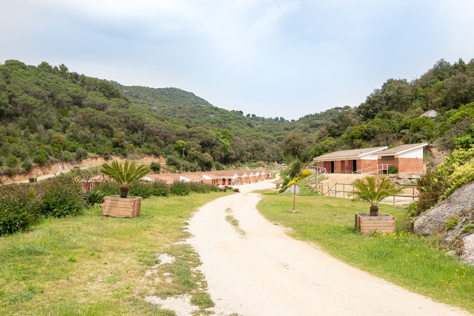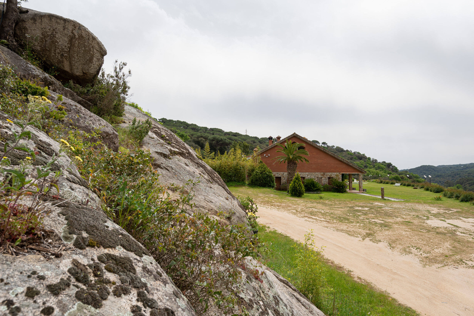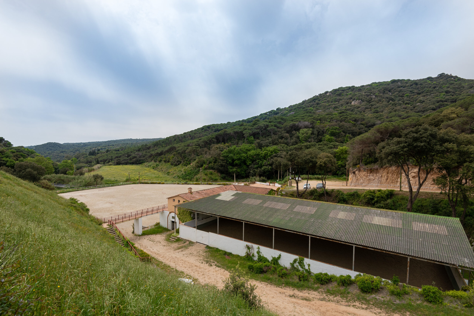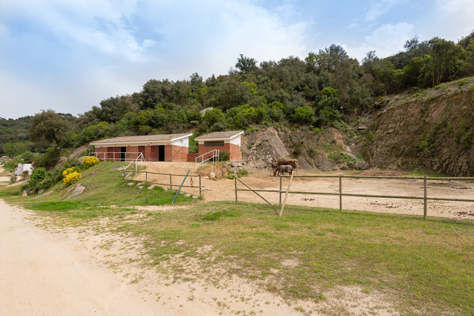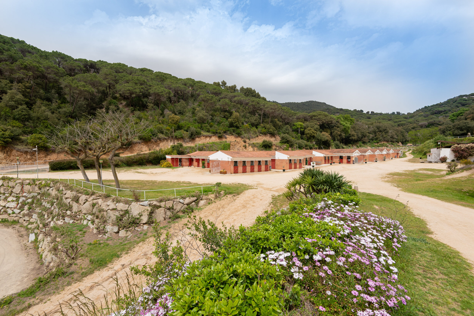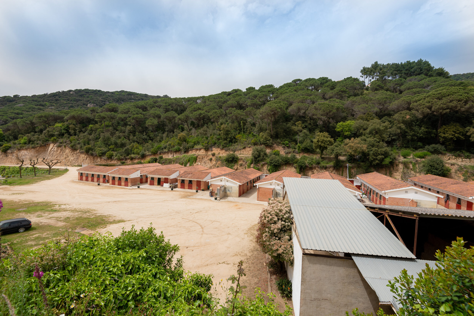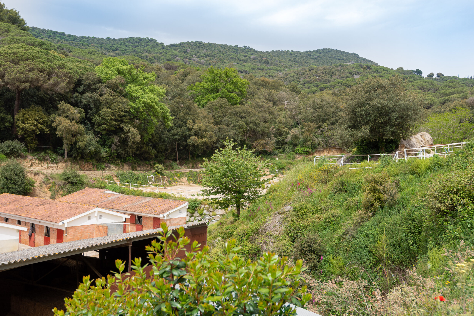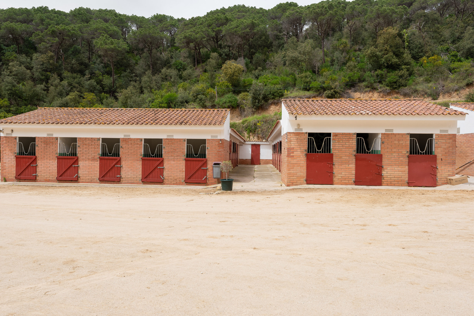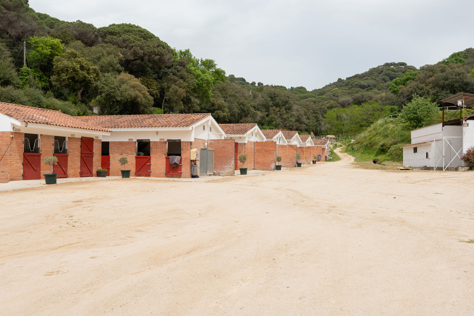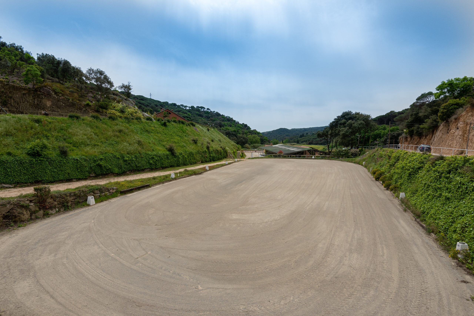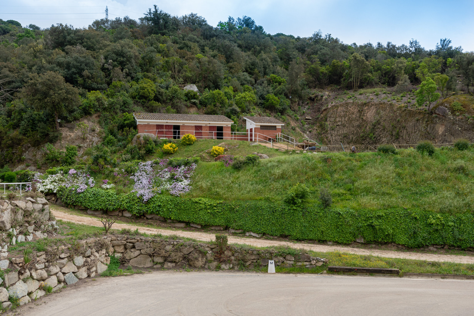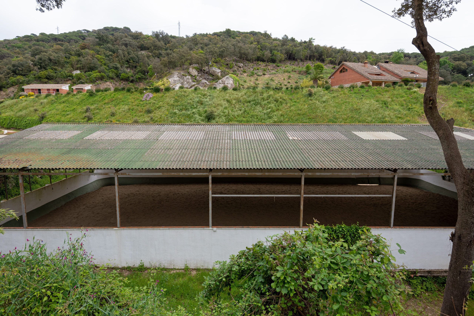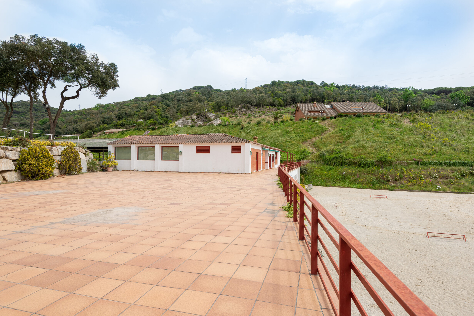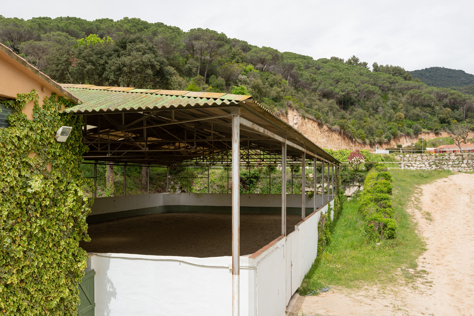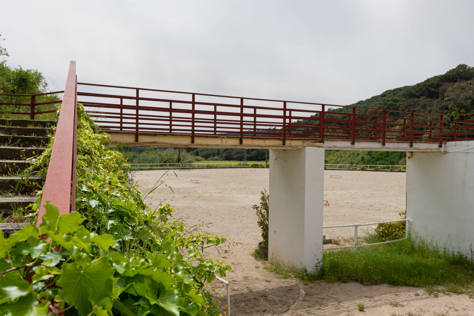Price upon request
Nestled in a privileged natural setting in the inland area of Maresme, this extraordinary equestrian estate offers a unique opportunity for residential living or commercial development. It is ideal for those looking to combine life in nature with an equestrian or boutique hospitality project.
Location
The property is located just 20 minutes from the charming center of Sant Andreu de Llavaneres and approximately 60 minutes from Barcelona. It offers privacy, natural surroundings, and convenient access to key services and points of interest, including:
-
Beaches of the Maresme Coast
-
Renowned golf courses such as Golf Llavaneres
-
Train station with direct access to Barcelona
-
Port Balís marina
-
Nearby schools, supermarkets, and healthcare services
Equestrian Estate Features
-
Total land area: 13 hectares 130,000 square meters
-
Total built area: 5,000 square meters
-
Equestrian training areas: over 40,000 square meters
Equestrian Facilities
-
150 individual stables 8 square meters each
-
6 training arenas including:
-
1 grass polo field
-
1 covered dome arena
-
4 outdoor arenas
-
-
Fully equipped riding school
-
Blacksmith and veterinary services
-
Equestrian shop and equipment repair area
-
Small food and supply shop
Main Residence
-
Bedrooms: 7
-
Bathrooms: 9
-
Usable built area: 500 square meters
-
Outdoor pool with a lake-like design
-
Spacious terrace and private garden
-
Tennis court
-
Active tourist license
Layout
Ground floor formerly a restaurant:
-
Dining room for 30 to 60 guests
-
Industrial kitchen
-
Living room
-
Covered porches
-
Office
-
Restaurant restrooms
-
Outdoor banquet terrace
First floor:
-
5 en-suite bedrooms
-
2 additional bedrooms with private bathrooms and lounge
Second floor:
-
Catering and service area
Additional Amenities
-
Garage and multiple parking spaces
-
Chill-out area
-
Heating and air conditioning
-
Traditional fireplace
-
Barbecue area
-
Built-in wardrobes
-
Storage room
-
Laundry room with separate service entrance
-
Private water well
-
Alarm and security system
-
Children’s playground
Development Potential
Currently operating as a functional equestrian business, the property offers significant potential for renovation or spatial reconfiguration. Possible future uses include:
-
Rural hotel with sports facilities
-
Professional equestrian center
-
Venue for weddings and events
-
Luxury private residence with complementary activities


